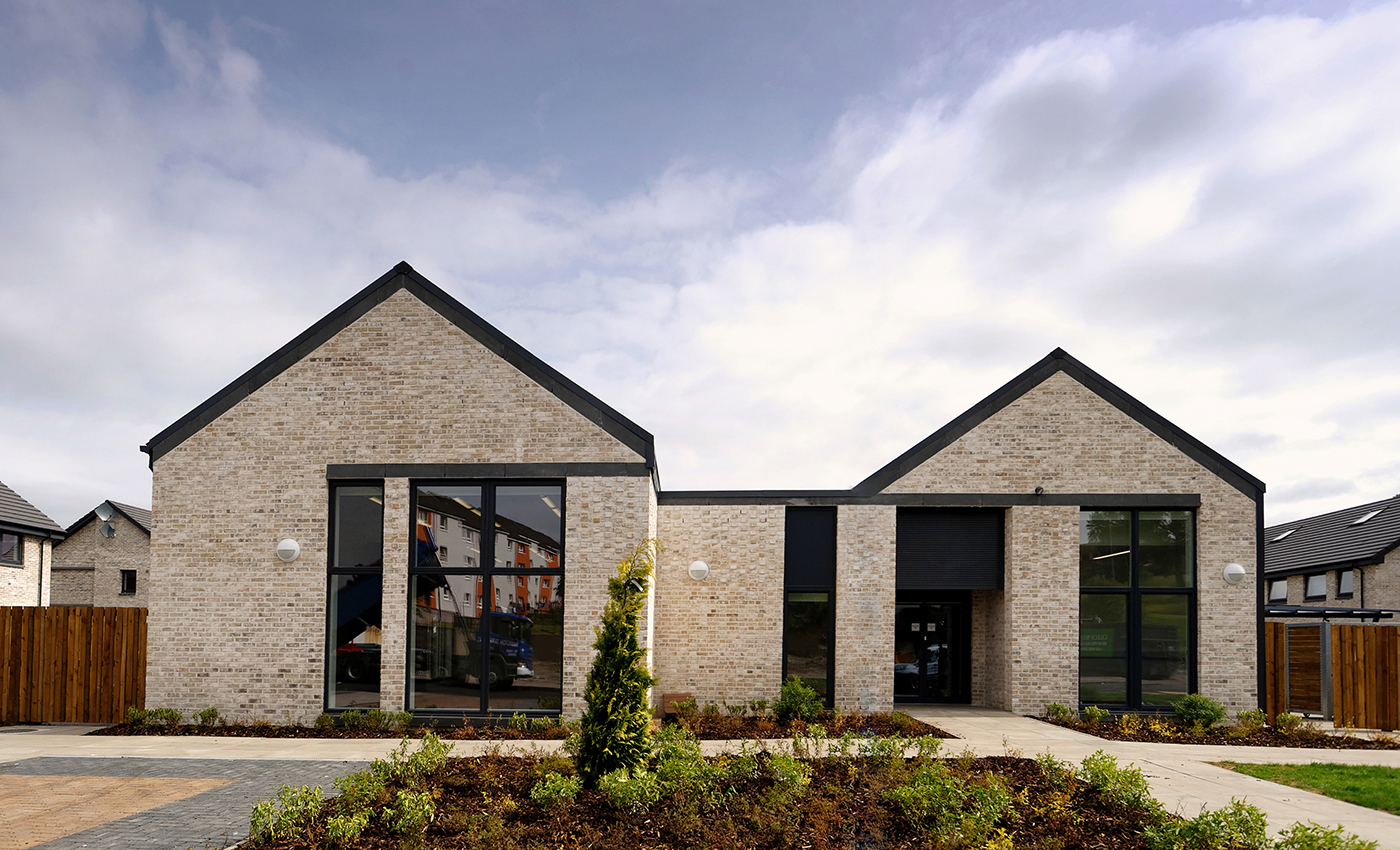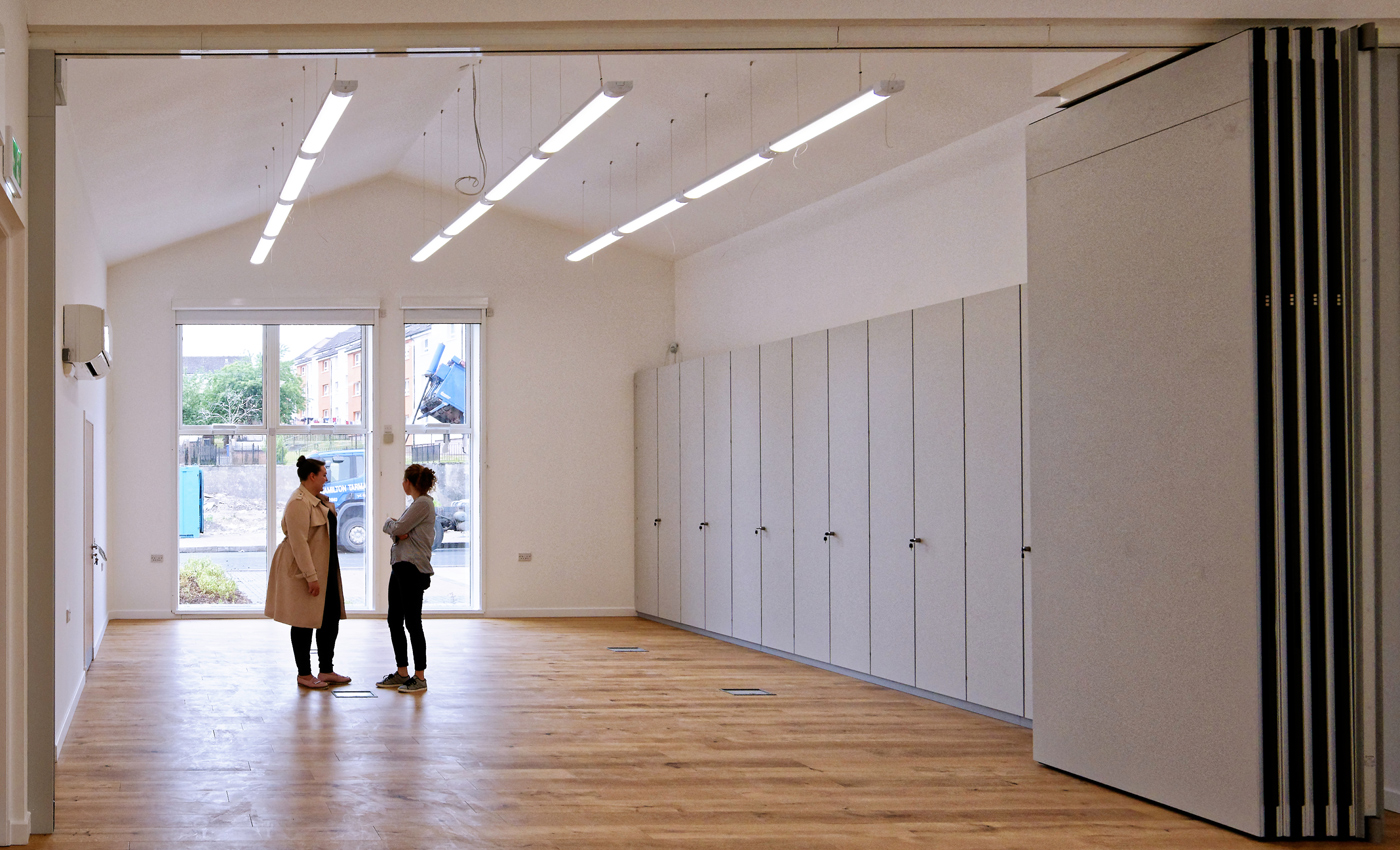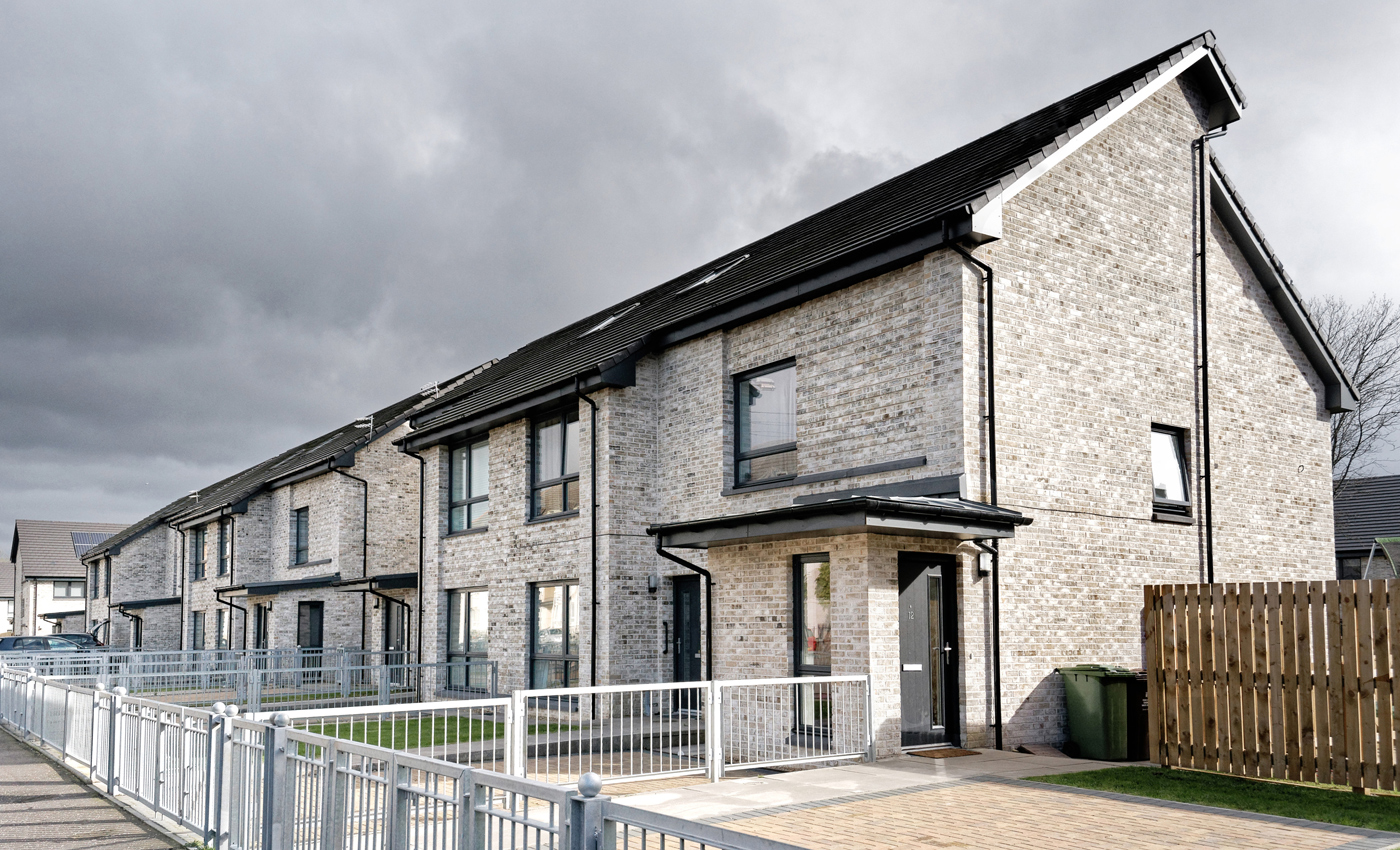Client:
Thenue Housing Association
Location: Glasgow
Project value: £10.35m (overall project)
Completion Date: 2021
Conceived as part of a wider regeneration project which covered two sites in Glasgow’s Castlemilk and Bridgeton areas, MAST worked with Thenue Housing Association to deliver a new community facility which complemented the 22 new homes being provided in the Holmbyre area of Castlemilk.
The area suffered from a lack of community facilities following closure of an existing school, and its replacement with private housing. A wide-ranging community consultation exercise identified a need for a multi-purpose building which could support a variety of uses, including events and clubs, training programmes, and as a potential venue for early years provision, with appropriate facilities for these activities being severely limited within the community.
The new community hall is seen as an extension of the new-build housing which surrounds it, adopting a similar material palette and massing. Both elements of the scheme employ a light grey masonry finish as the primary material, with the hall also using composite slate cladding, extending from the roof onto the gable elevations. This dark element creates a distinctive contrast with the lighter tones of the facing brick, accentuating a feature double-gabled elevation to the street frontage. SBEM software was used to demonstrate compliance with the relevant sections of the Building Standards Non-Domestic Technical Handbook, with the completed scheme incorporating photovoltaic panel arrays as part of its energy package. Through review, these elements augmented a well-insulated timber frame structure and high performance windows and doors, with low U-values evidencing high levels of thermal efficiency.
The internal layout of the building was developed through a series of community consultation events, aiming to establish proposals for a flexible set of spaces which could accommodate a mixture of uses throughout the day. This was reconciled into a large main hall, which can be subdivided as required to suit individual uses. Advanced audio-visual equipment is incorporated throughout, with two dedicated I.T./media rooms being provided to support training initiatives.
A private rear garden is also provided, directly accessible from the main hall, with this external space being subdivided so that it can be utilised for nursery provision in the future.




