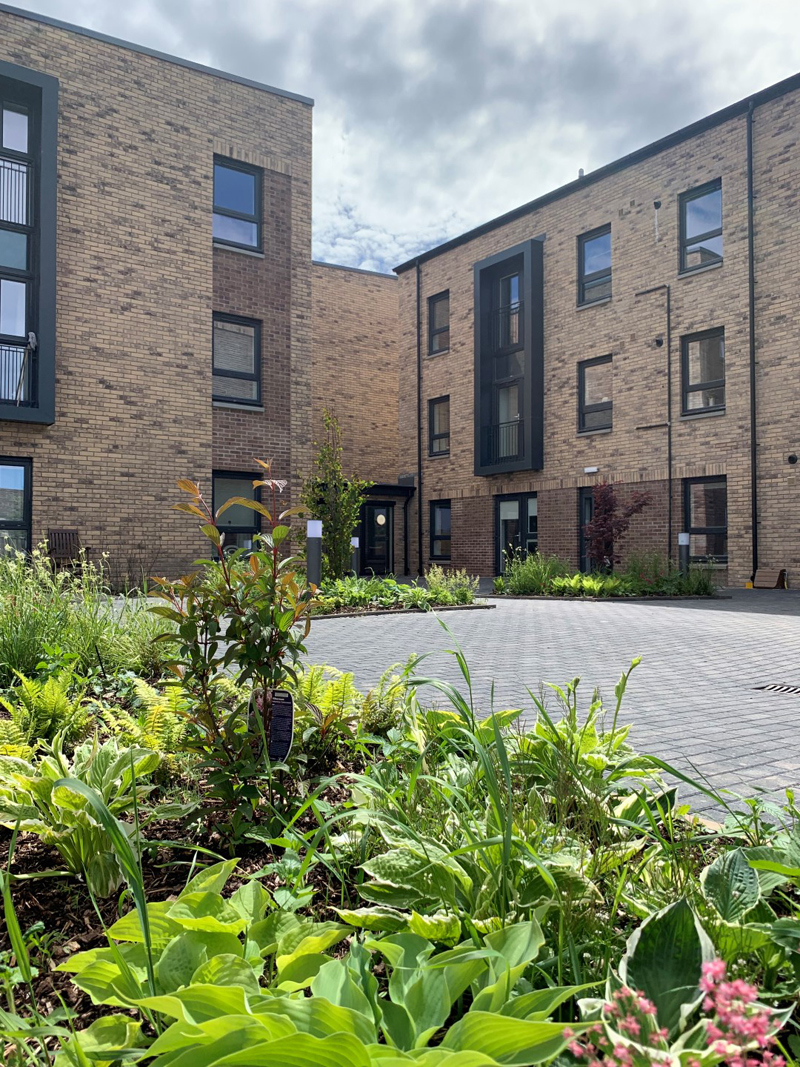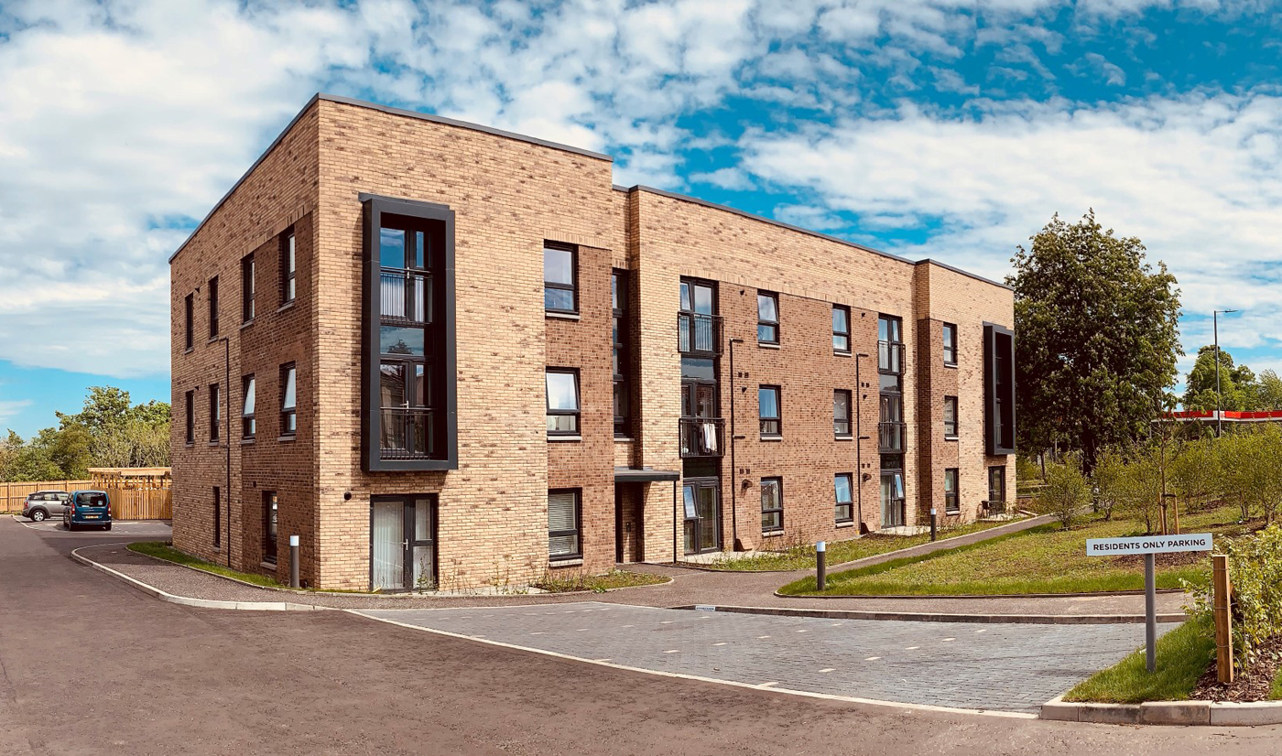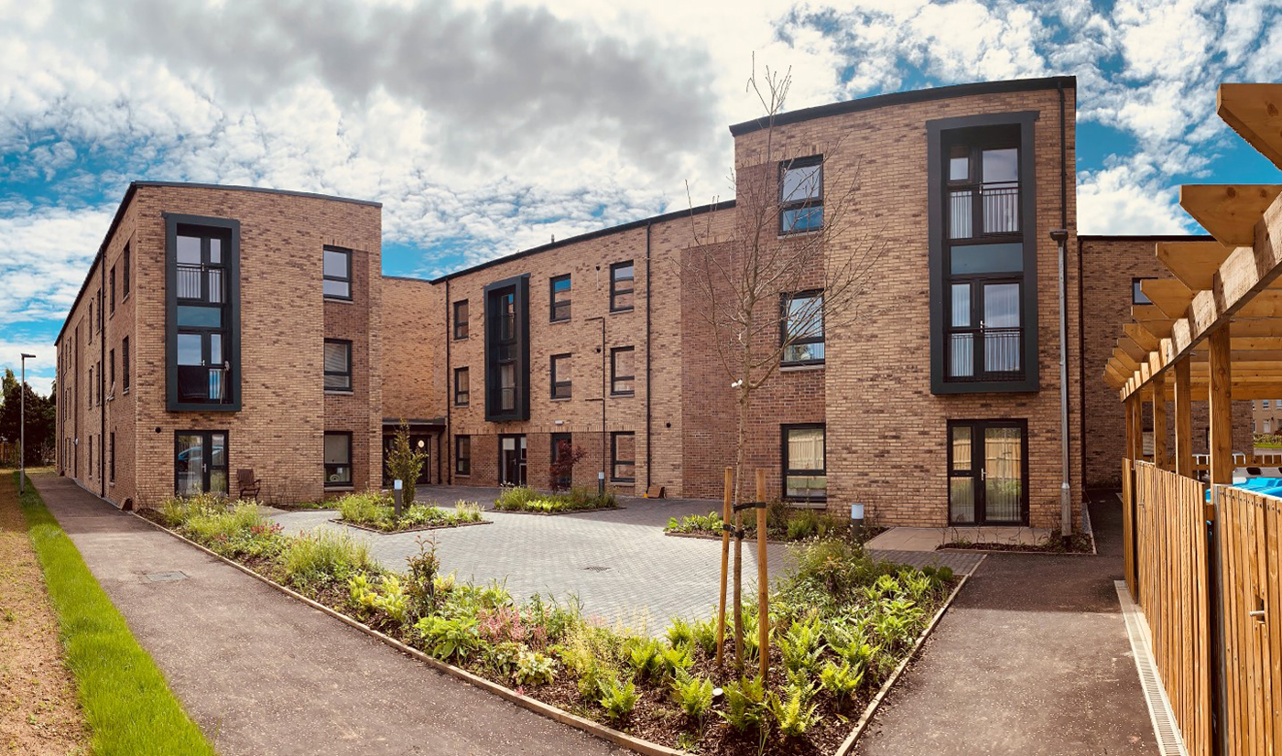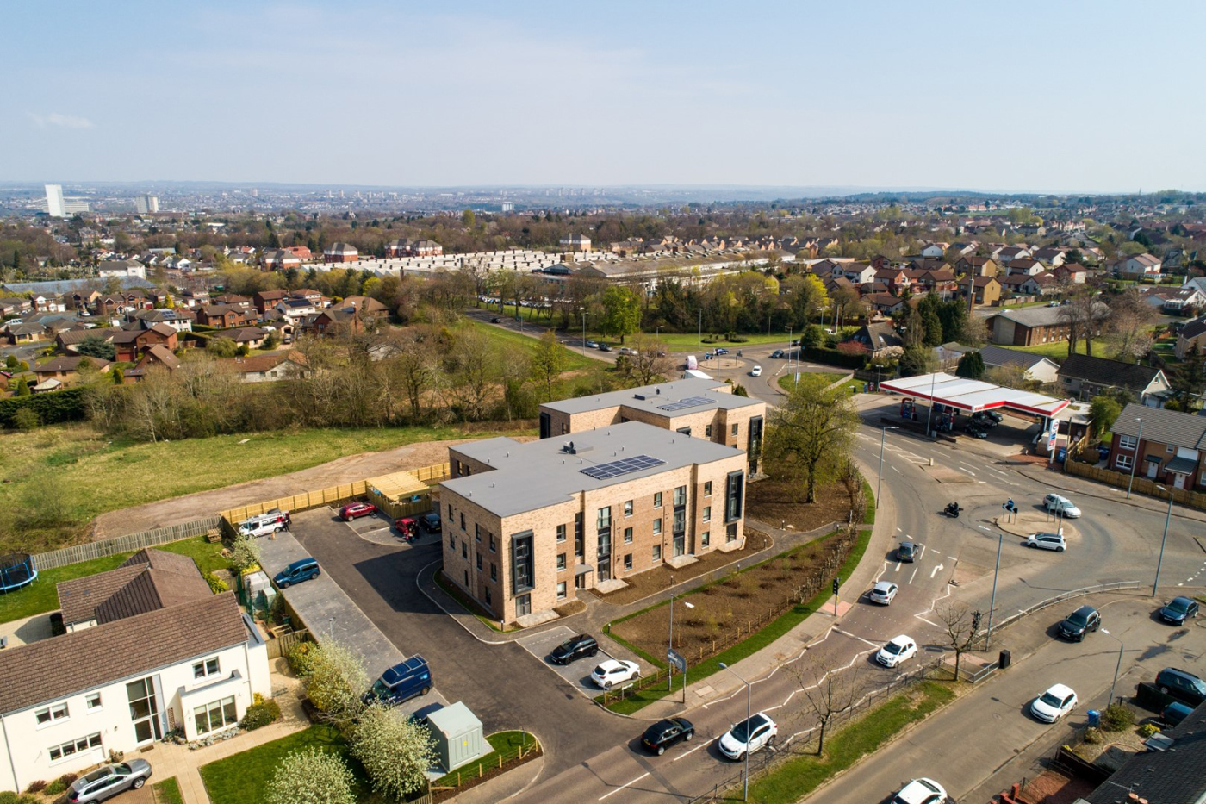Client:
Link Group
Location: Hamilton
Project value: £3.1m
Completion Date: 2019
We worked with The JR Group to deliver this independent retirement living scheme in Hamilton, on behalf of Link Group. Located to the west of the town centre on a prominent corner site, the development offers a total of 29 one- and two-bedroom flats for social rent (two of which are fully accessible flats for wheelchair users) in addition to communal facilities for residents. The residential model established is now being taken forward as an exemplar on a number of other sites with the client.
The development site presented a number of development constraints, including the presence of an existing gas main (with associated no-build zone), a requirement for an electricity substation to be provided, and an exclusion zone to the south associated with future road upgrade works. A number of mature trees along the site’s southern boundary were also identified for retention, in order to help the proposal ‘bed in’ to the surrounding environment.
The block consists of two three-storey elements containing the individual flats, linked by a single-storey element housing common facilities and a mobility scooter store. The communal areas were developed in conjunction with an interior designer to reinforce their role at the heart of the scheme, creating a fresh yet homely environment. The stepped form which results from the building’s footprint allows multiple frontages to address the site’s curved boundary, with feature projecting window surrounds marking key points, whilst a sheltered landscaped courtyard is also formed to the rear of the block. This shared facility provides enhanced visual and functional amenity for residents, whilst also helping to maintain privacy to ground floor dwellings.
From an energy perspective, the envelope of the building has been detailed to achieve Section 7 Silver Aspects 1 and 2, incorporating roof-mounted photovoltaic panels in addition to high performance timber frame, boilers and ventilation systems.



