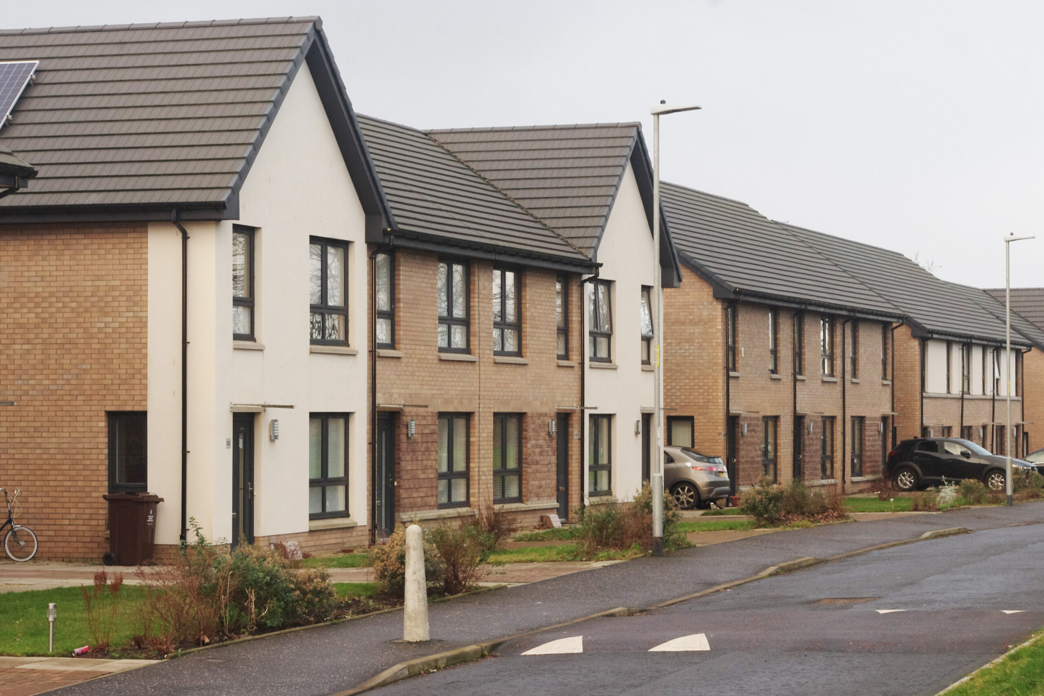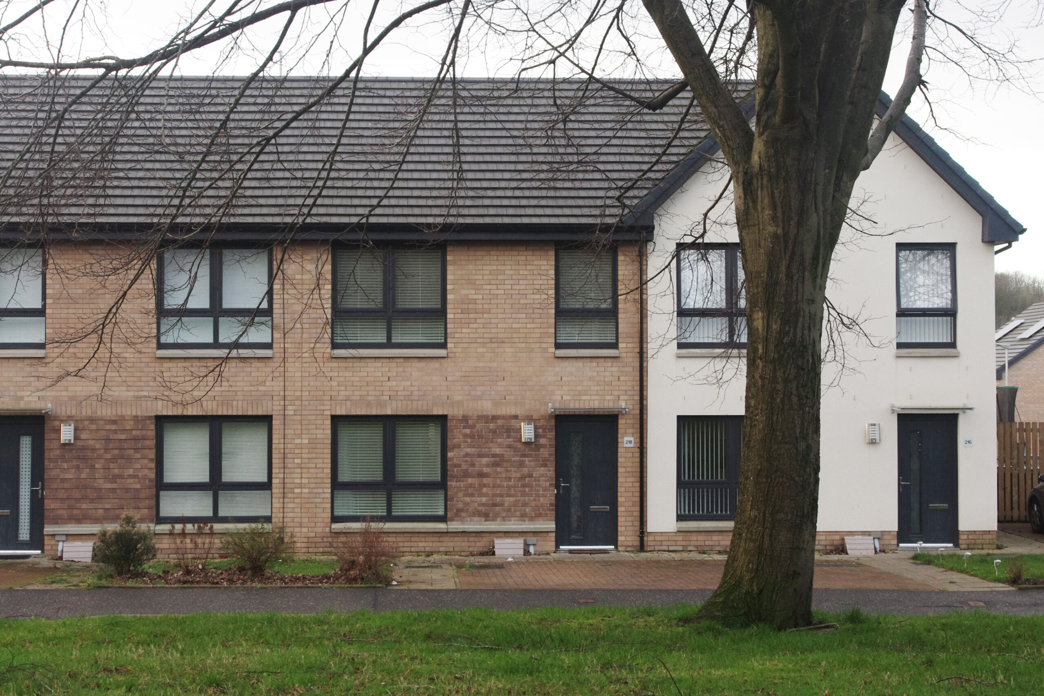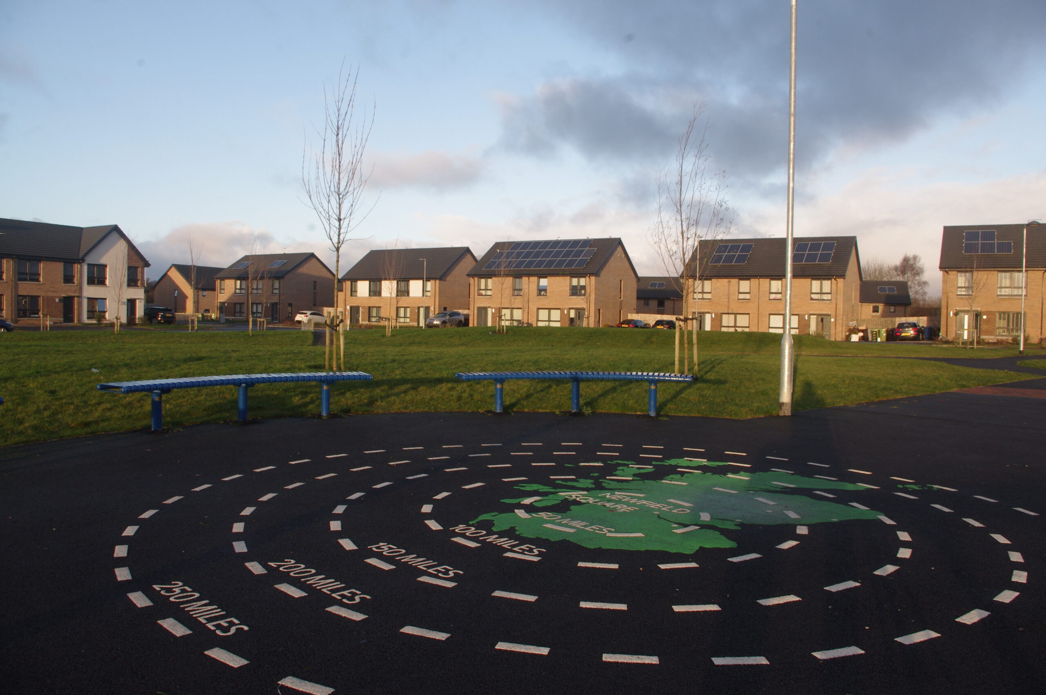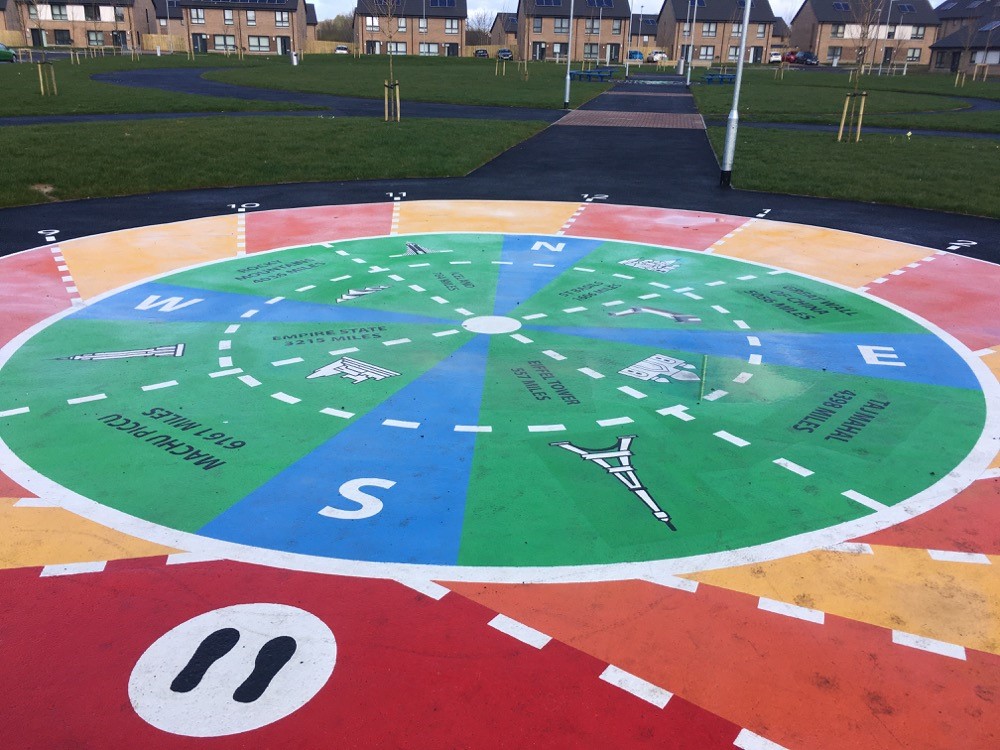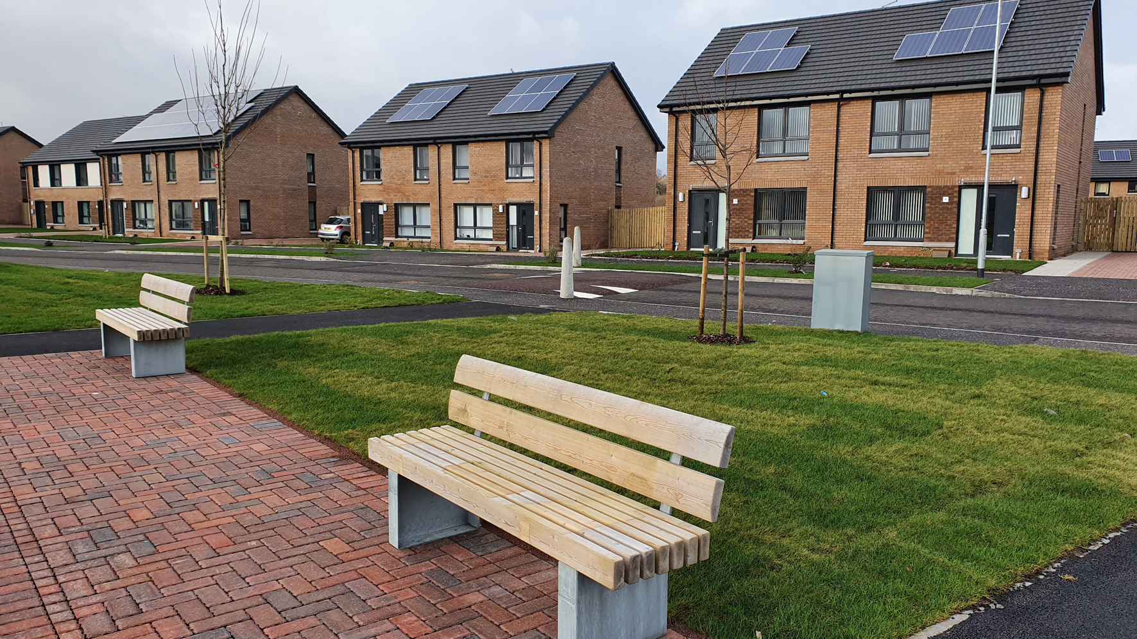Client:
Sanctuary Homes
Location: Glasgow
Project value: £19.6m
Completion Date: 2020
Awards:
-
TIS National Excellence Awards 2020: Winner, Excellence in Regeneration Category
Our mixed tenure scheme at Craigbank in Glasgow’s Nitshill represents an important test case in the delivery of energy efficient homes in the city, providing a total of 178 new dwellings for social rent, mid-market rent and Shared Equity sale on a brownfield site.
Delivered on behalf of Sanctuary Homes by CCG (Scotland) Ltd., the wider development is a significant large-scale regeneration of a site which had been left vacant for some 15 years following clearance of dilapidated tenement stock, providing much needed affordable housing in one of Glasgow’s most deprived areas. Coupled with the construction of the new Gowanbank Campus Primary School to the west, these additions introduce a new layer of vitality to the existing community.
The new development is concentrated around a central open space, formerly occupied by tennis courts and bowling greens, which creates a focal point for the development as well as offering high-quality public realm and amenity spaces. A robust, tenure-blind aesthetic is adopted throughout to promote the establishment of active frontages to key spaces, with various detailing features being used to enliven the character of the streetscape.
Pushing the Envelope
Whilst the wider site already achieves strong sustainability and energy efficiency credentials, five semi-detached blocks were selected for consideration as part of a pilot study promoted by Glasgow City Council to investigate how varying levels of sustainability could be achieved within a typical 2-bedroom dwelling, with a view to informing the future baseline standard for affordable housing in the city.
Each of the blocks were configured to achieve ever-increasing levels of sustainability and energy efficiency:
- Type A1 – “The Benchmark House” (Silver Aspects 1 – 8)
- Type A2 – “The Simple House” (Gold Aspect 1/Silver Aspects 2 – 8)
- Type A3 – “The Renewable House” (Gold Aspects 1 – 8)
- Type A4 – “The Platinum House” (Platinum Aspect 1/Silver Aspects 2 – 8)
- Type A5 – “The Passive House” (Certified Passivhaus Standard)
The pilot scheme has the potential to demonstrate ways to reduce the annual fuel bills of each resident by up to 50%, and to propose a far-reaching vision for future affordable housing in Scotland. The client and Glasgow City Council have jointly undertaken to carry out post-completion monitoring over a period of years to establish the benefits of each pilot model, in terms of resident comfort, ease of operation, and the true reduction in fuel bills.
Passive Design
The Passive House was the first experience of the practice in working with the Passivhaus standard on a live project, requiring in-depth consideration of the entire building envelope in conjunction with external consultants. In general terms, the principles of Passivhaus aim to promote:
- A fabric first approach.
- No reliance on renewable technology, eg. PV panels, Air Source Heat pumps, etc.
- Reduced energy bills, with potential for residents to halve their costs in comparison to a similar house meeting basic Building Standards compliance.
- Improved internal air quality / resident comfort.
- Bridging the performance gap; completed buildings are either equal to or better performing than the design intent.
Within the Craigbank scheme, consideration of the following physical aspects was essential in order to achieve the required Certification level:
- Accurate design modelling using the Passive House Planning Package (PHPP)
- Very high levels of insulation in floors, walls and roof
- Extremely high-performance windows and doors with insulated frames
- Airtight building fabric
- ‘Thermal bridge free’ construction
- A mechanical ventilation system with highly efficient heat recovery (MVHR)
During the construction period, we worked closely with the contractor and specialist consultants to ensure that the strict requirements of the design phase were fully carried through to the finished ‘product’. An important aspect of this was translating the requirements of the design – on paper – into workable and buildable on-site solutions, leading to close collaboration between the designers and site personnel.
With issues of resource efficiency and the minimisation of carbon outputs being more important than ever, the investigation of how increasingly energy efficient design can be applied in an everyday setting is vital for setting a realistic target for how we deliver all kinds of housing – not just affordable – in the years to come, with tangible benefits for users. We look forward to the results of the occupancy monitoring with interest.
