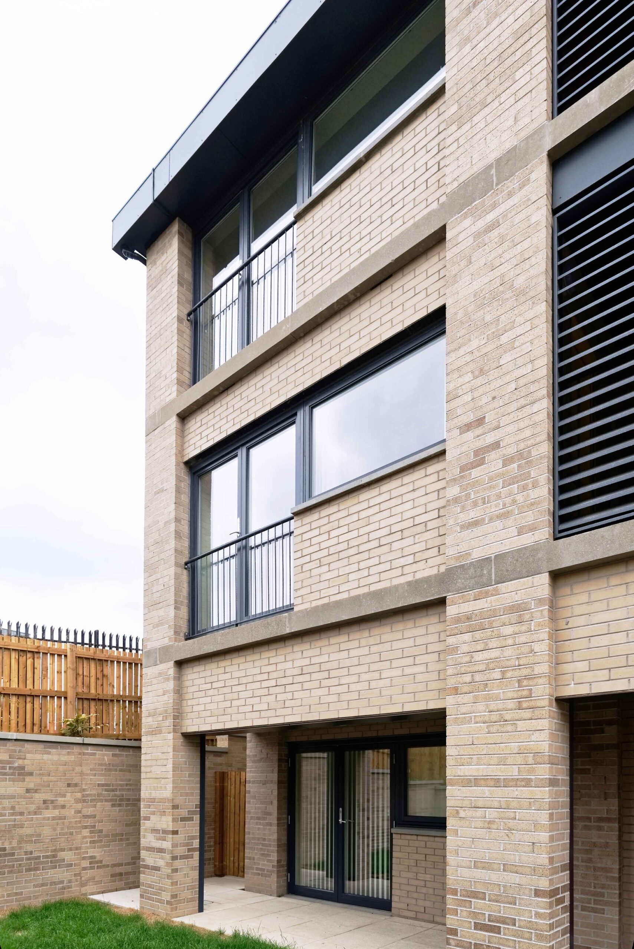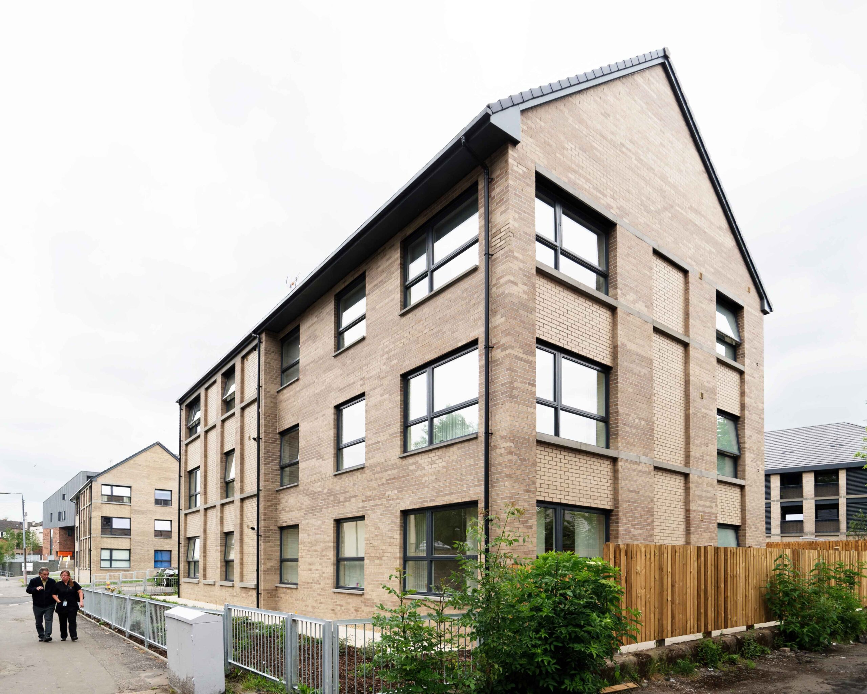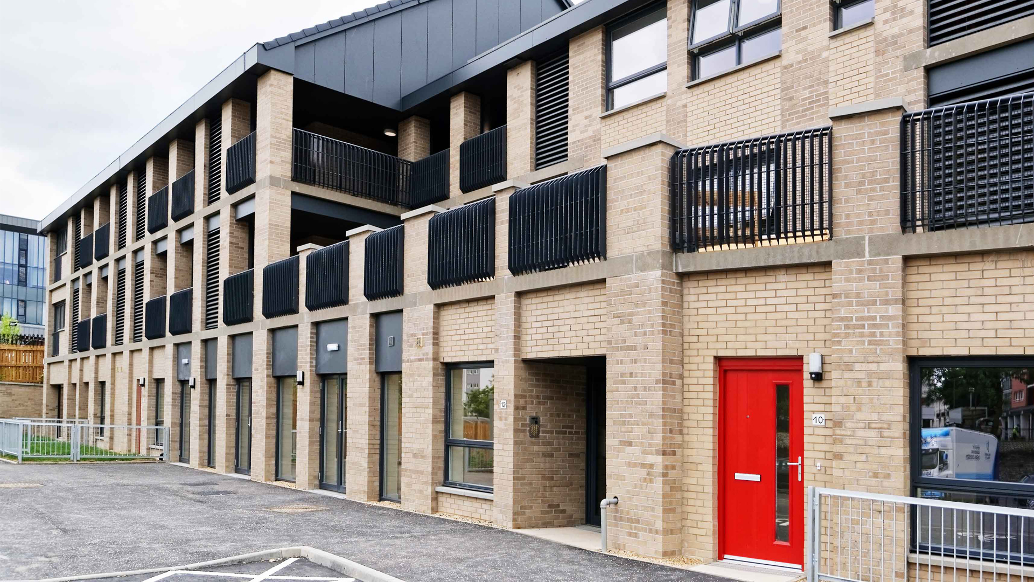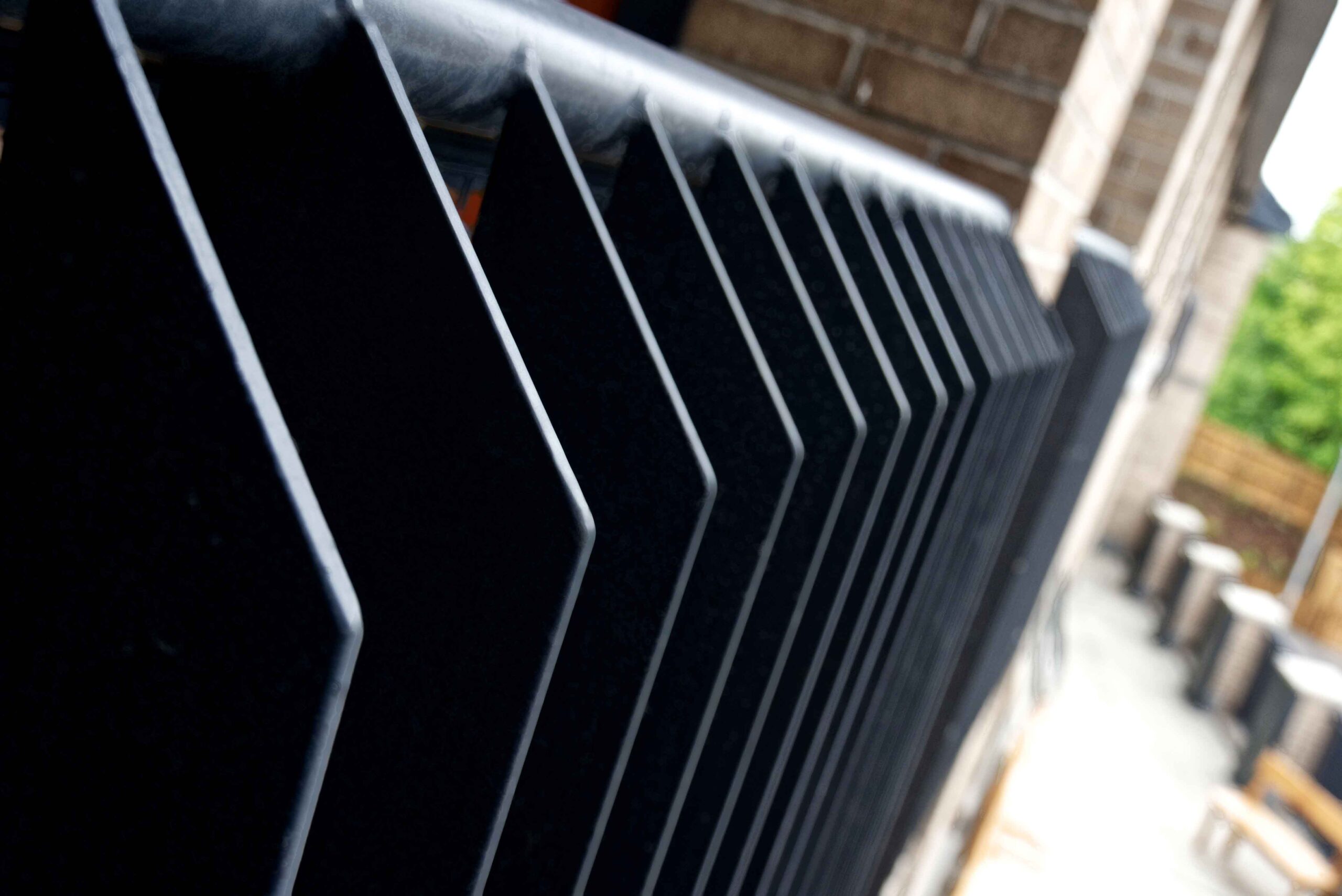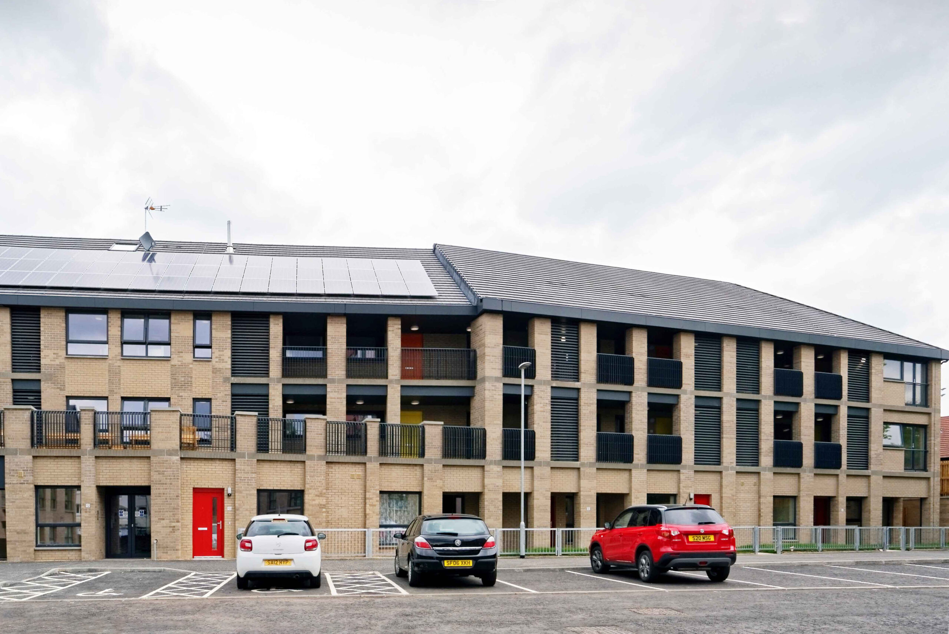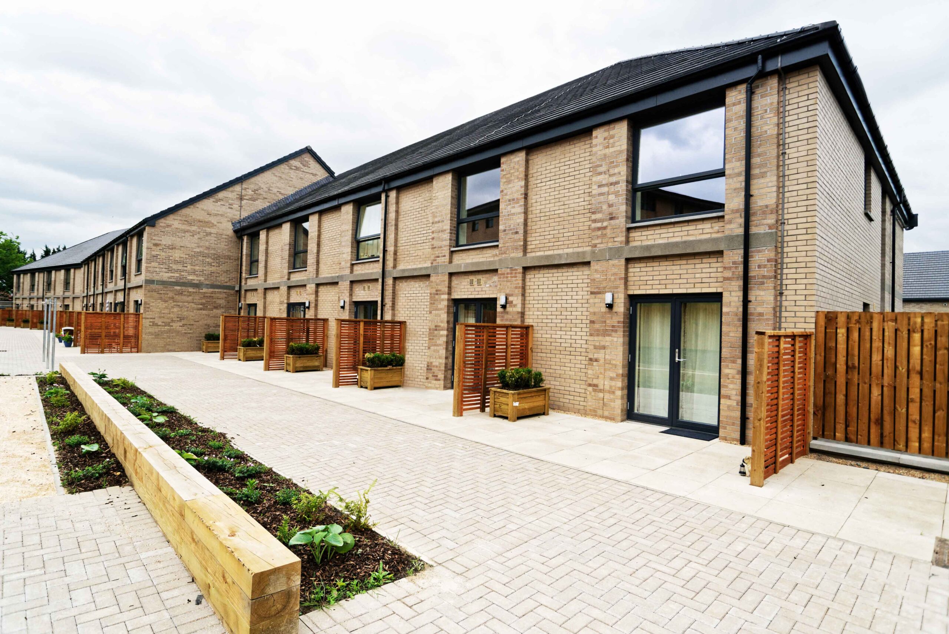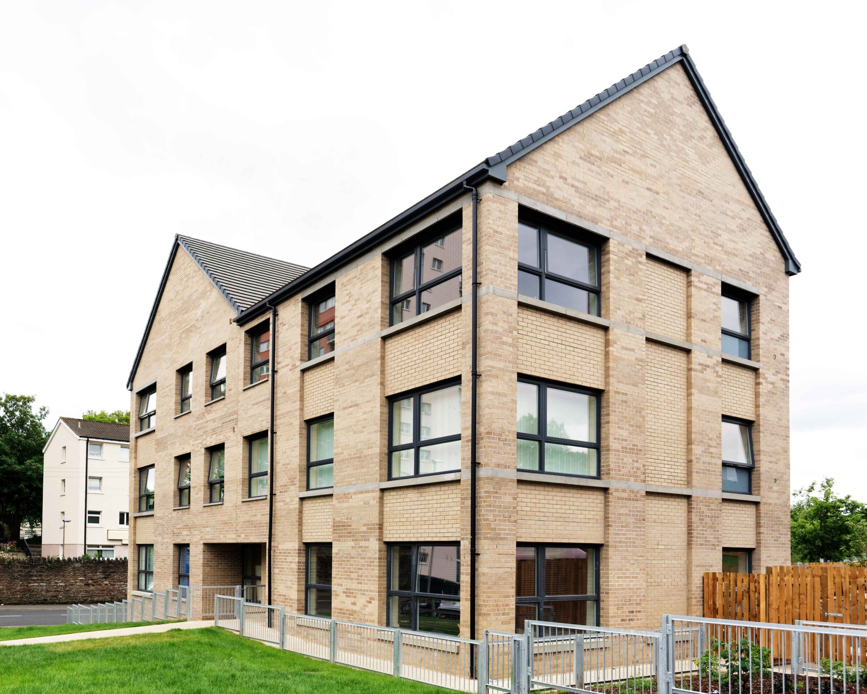Client:
Cube Housing Association
Location: Glasgow
Project value: £4.6m
Completion Date: 2018
The site is located to the North of Glasgow city centre, delivering 52 units of affordable housing over a mix of mainstream units and supported accommodation. The mainstream blocks provide a frontage to Kelvindale Road with the supported housing to the rear of the development. The mainstream flat layouts have been positioned to provide dual aspect living rooms to the street elevation and feature gables activating all street edges.
Within the supported accommodation, decking areas with seating is incorporated into the building elevation to utilise the south facing aspect and encourage communal interaction. Further to this a communal enclosed garden with paved and soft landscape areas, to the rear of the block, is accessible to all tenants and provides a seating area and areas for gardening. This block has been designed in accordance with Designing for Dementia principles to provide flexible living spaces that can accommodate a range of different needs.
A unified elevational treatment has been developed throughout the block consisting of 2 types of facing brick as a base material with precast bands providing a feature to tie the different blocks together.
