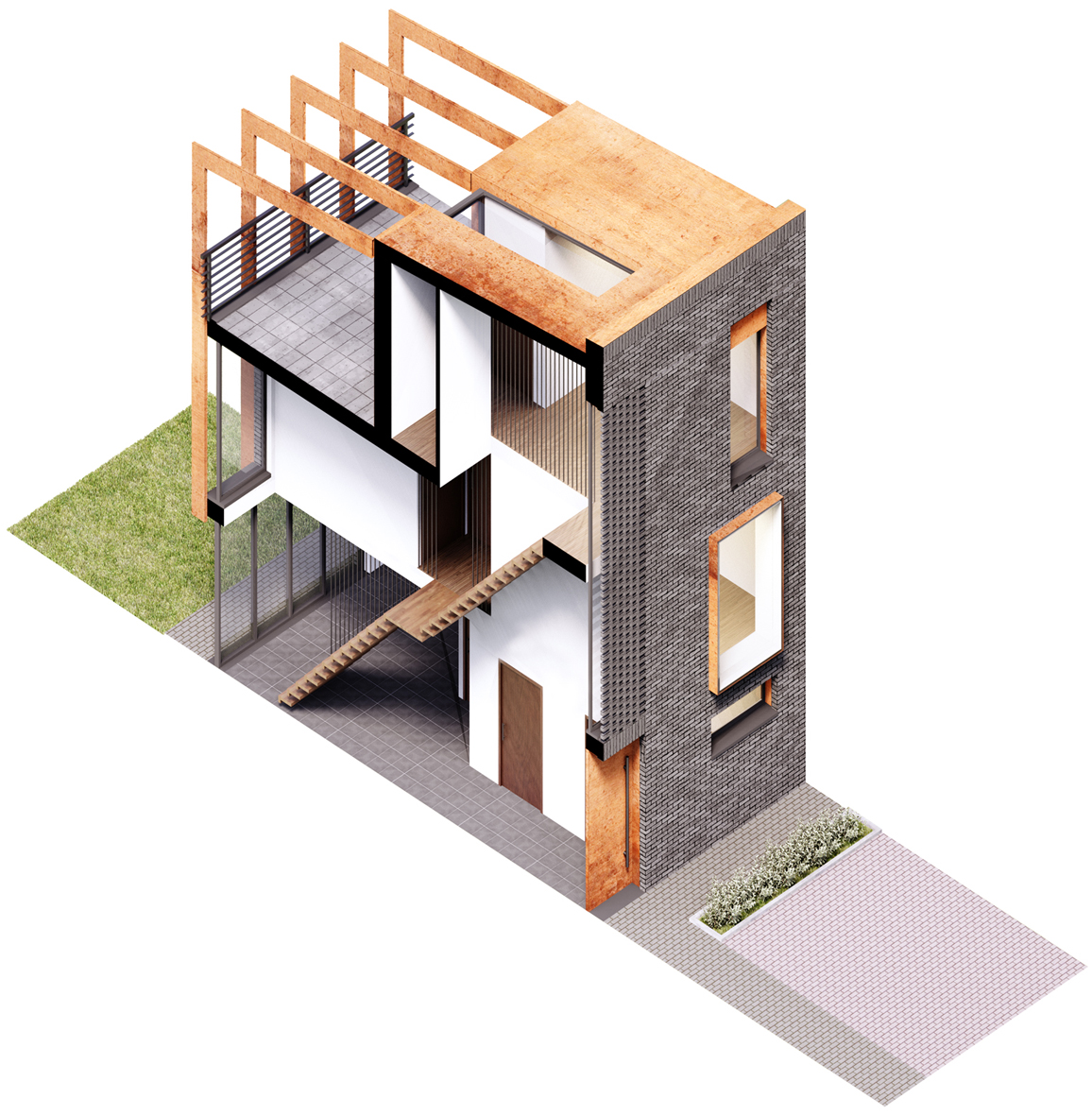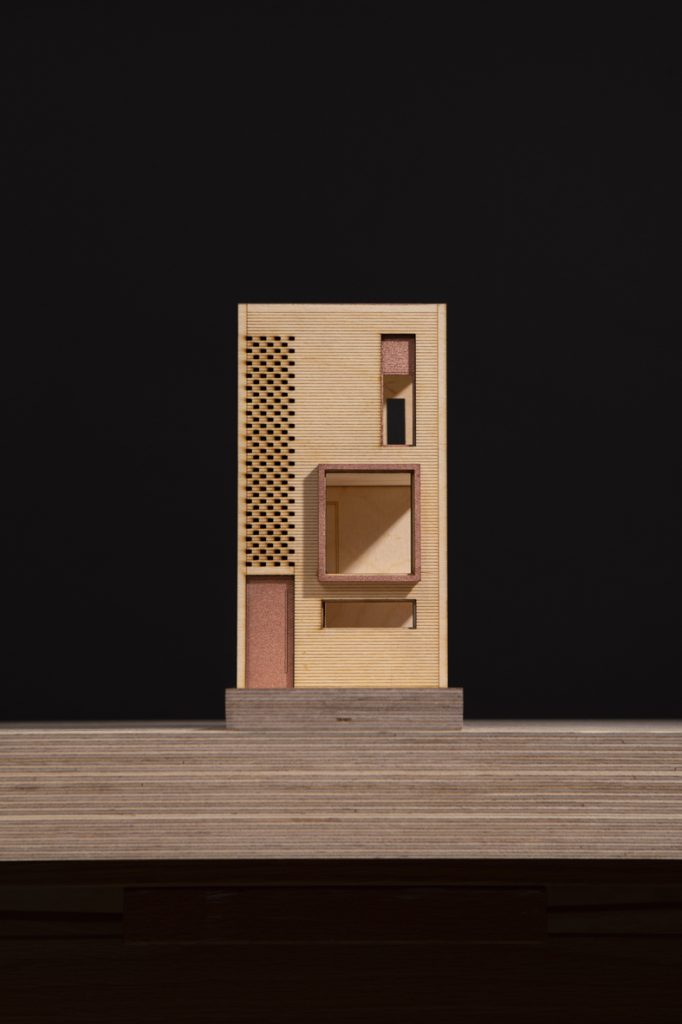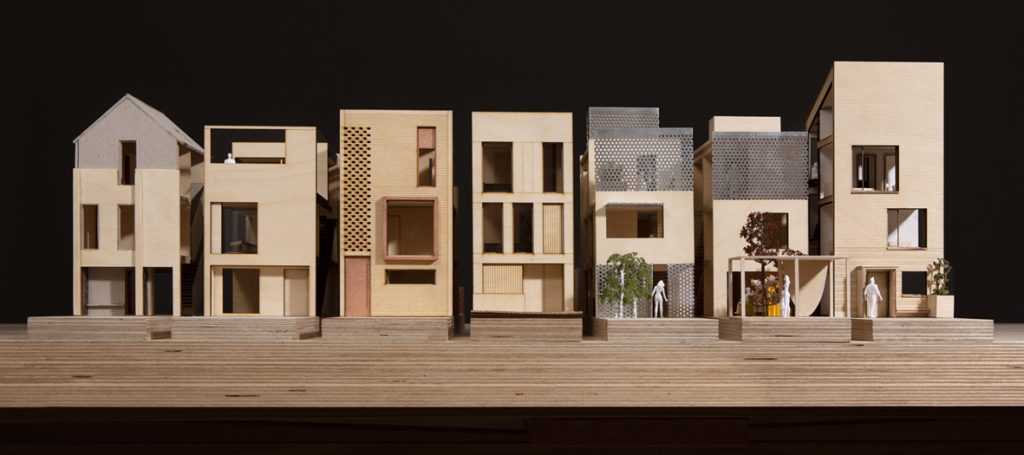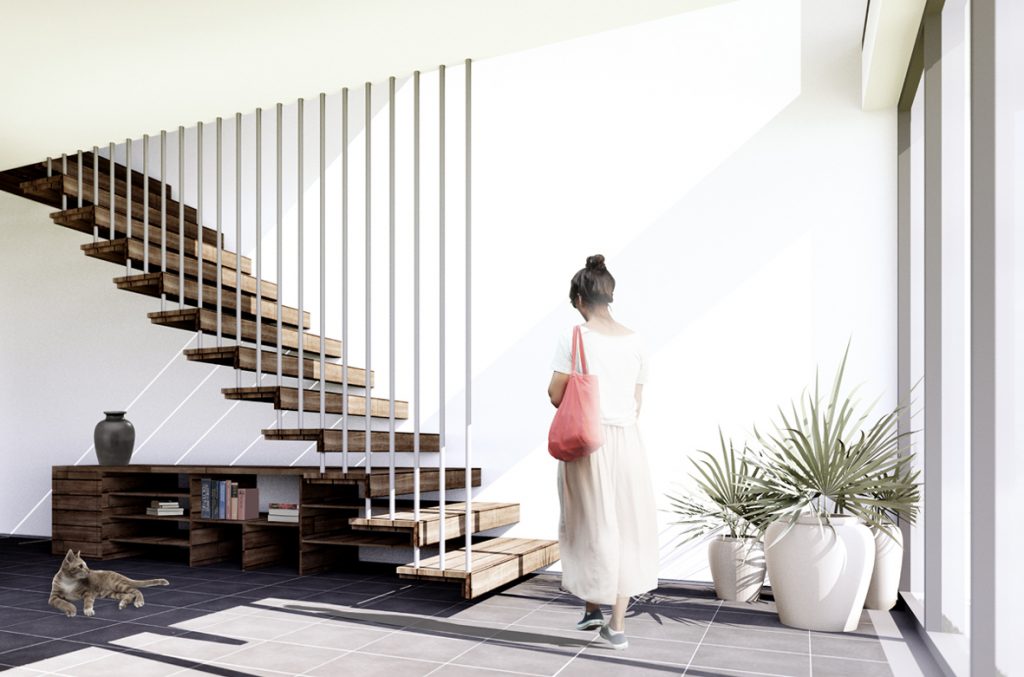
The Kop House
MAST were invited by Igloo Regeneration to collaborate with five other architects on the development of a conceptual custom house design for a site at Dundashill, Glasgow. Working with other regeneration partners including Scottish Canals and CCG, the scheme has been backed by the Scottish Government’s Self and Custom Build Challenge Fund to promote the concept of ‘self-build’ housing within the Scottish market, working with off-site construction specialists to define a deliverable model.
Our proposal – dubbed ‘The Kop House’ – was based upon a ‘kit of parts’ approach, providing purchasers with the flexibility to choose between a variety of internal layout options to best meet their individual requirements. This was also applied to the proposal’s external appearance, with elevational treatments and door/window finishes all considered as part of a concerted effort to deliver maximum choice.
Each of the individual architect’s proposals were designed to suit a common plot width, with free reign in terms of built form to offer further choice to purchasers, as well as to point towards the varied and playful streetscape which could be generated within this new residential quarter.


