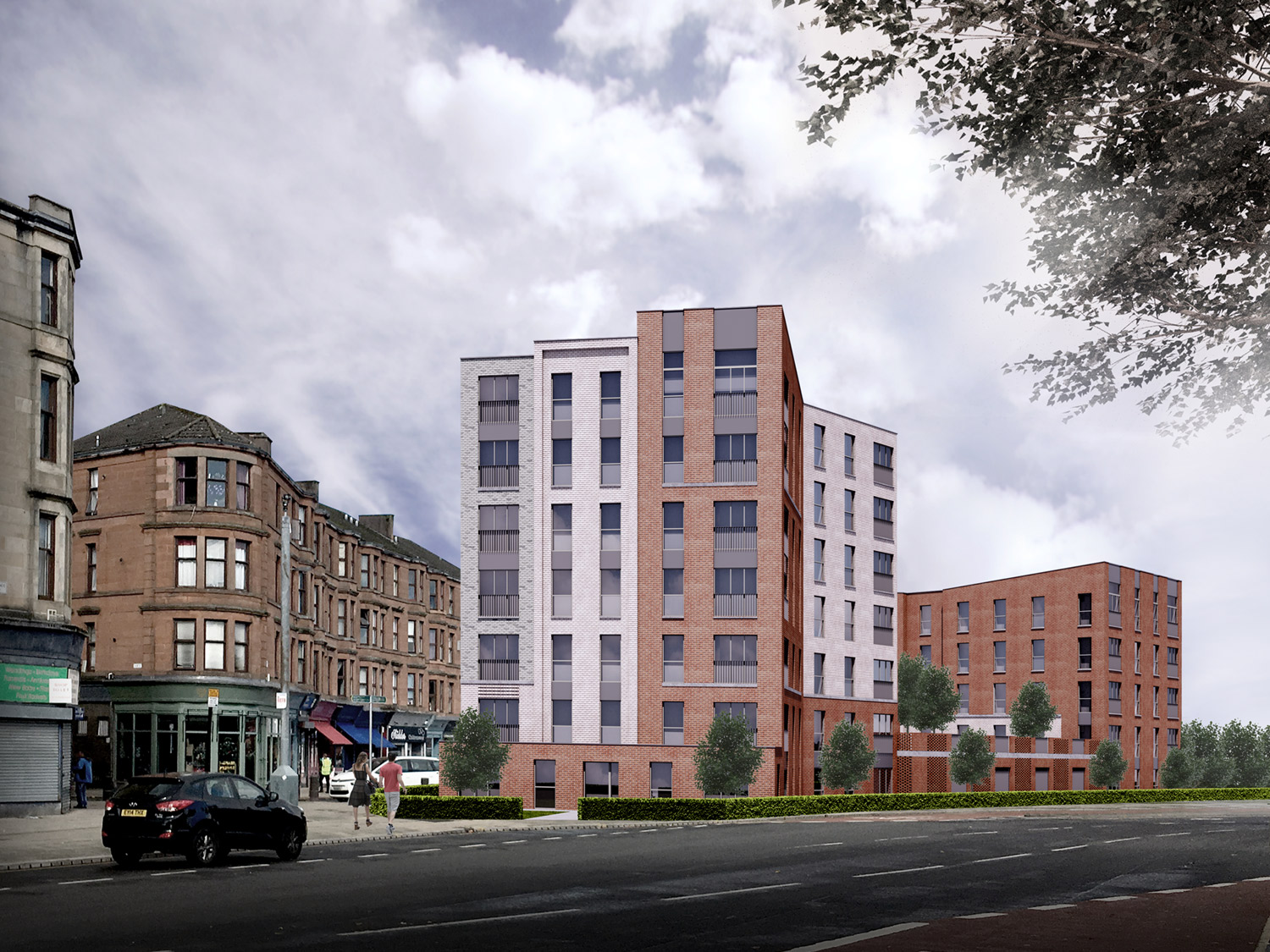
Langlands Road
We recently submitted a detailed Planning Application for a new build scheme at Langlands Road, in Glasgow’s Govan area. Working with contractor CCG (Scotland) Ltd., the development will provide 47 new flatted dwellings for affordable rent aimed at an elderly-amenity end user group, housed in two blocks at seven and five storeys respectively. Occupying a prominent yet confined ‘gushet’ site, the two blocks are linked by a deck at first floor level which provides a vital amenity space for residents, with parking beneath.

From a built form perspective we have sought to create a robust frontage to Golspie Street along the southern boundary, whilst a seven storey ‘tower’ addresses the corner where Langlands Road and Golspie Street meet. Both blocks adopt a masonry skin, in grey-buff and red tones, offering a crisp finish which establishes a relationship with the existing tenements on Langlands Road. This is continued through the grouping of windows and the horizontal subdivision of the elevations which front onto Langlands Road.
The Langlands Road development is the latest entry in MAST’s portfolio of projects in Govan, where we have been involved since the practice’s inception over 40 years ago. We are proud of our contribution to the ongoing regeneration of the area and look forward to developing this project over the coming months.